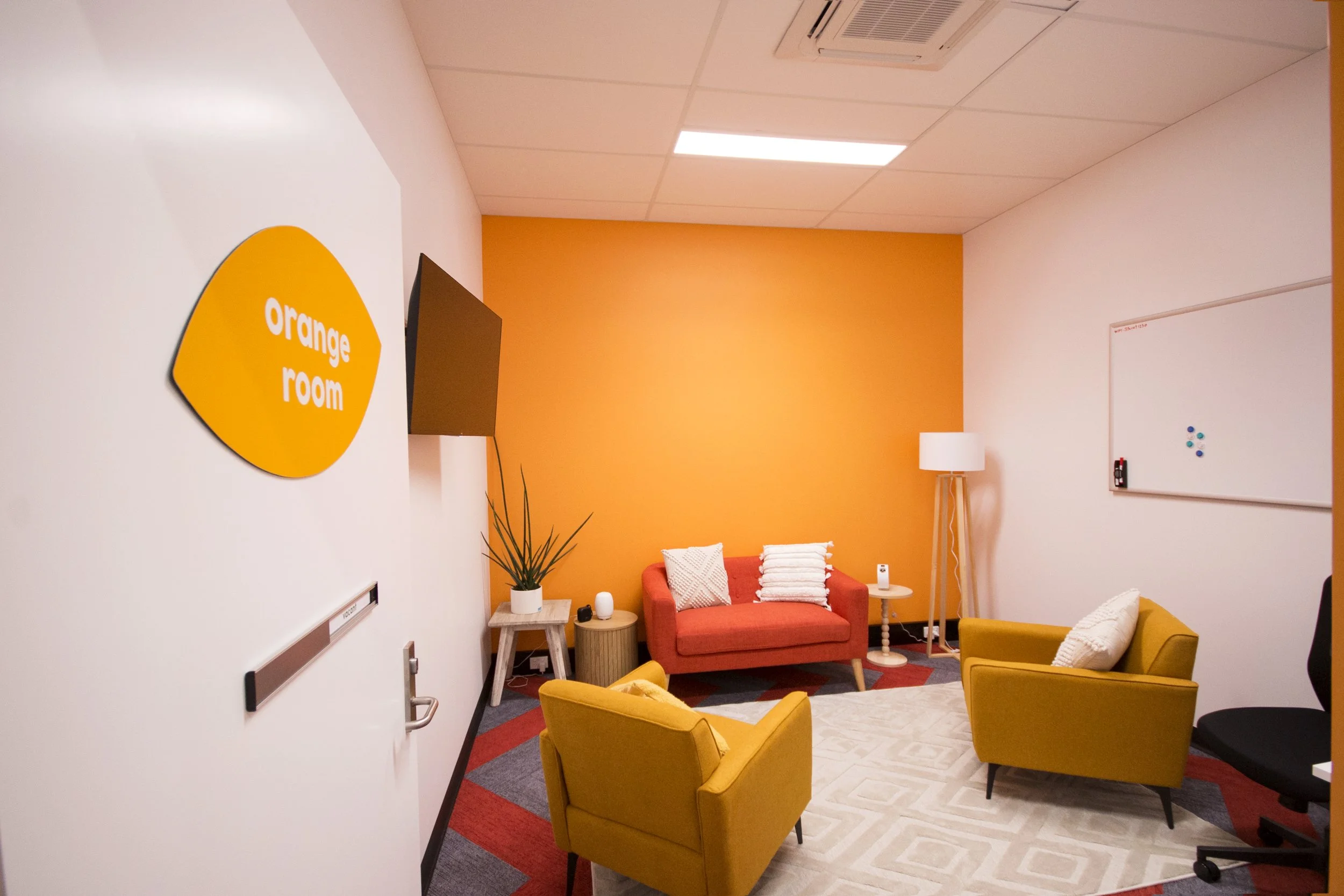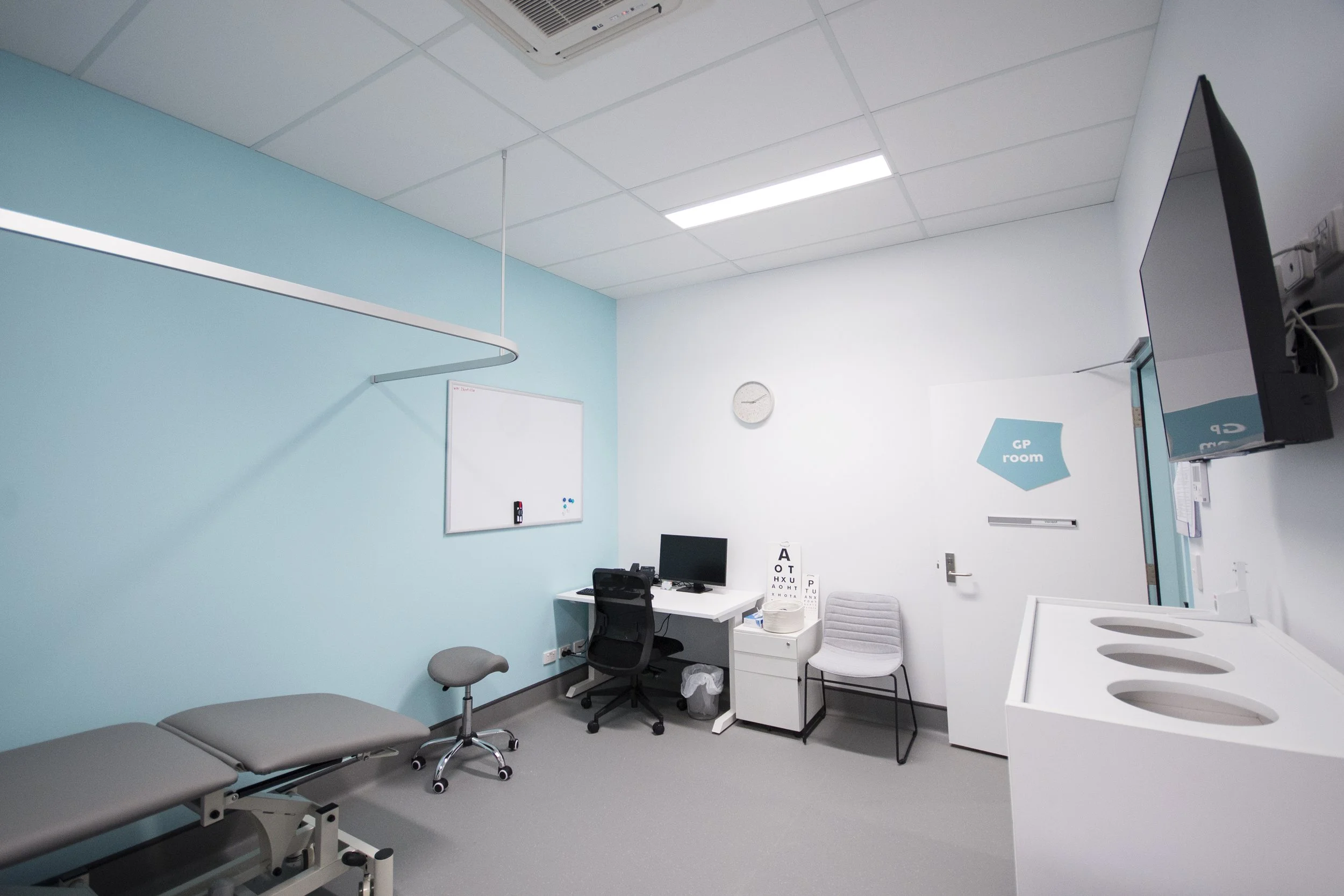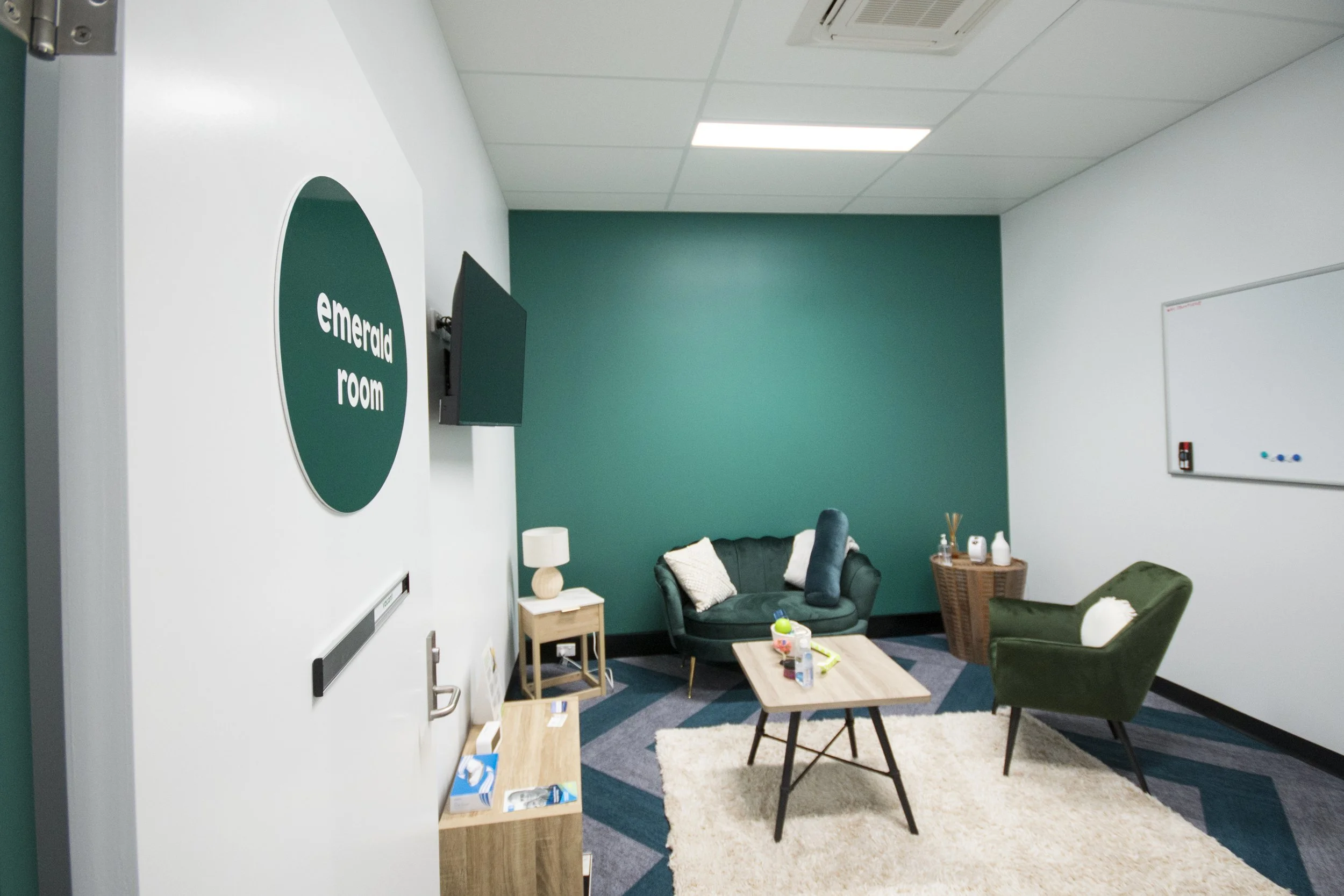
Headspace Esperance
A vibrant new workplace and treatment hub for Headspace Esperance, transforming a former retail space into a compliant, purpose-built facility to support growing regional demand.
With the Headspace Office in Esperance at capacity, we were engaged to deliver a new workplace for them which comprised of fully demolishing a former retail space, reconfiguring the entry and creating a bright and welcoming reception space. Meeting rooms offices, open plan workspace, collaboration zones, break out and new amenities were also installed.
In addition to the workplace, we also constructed new secure, assessment and treatment spaces. All these works required extensive services upgrades and new mechanical plant on the roof to not only make the head office in Esperance functional but compliant in an aging building. Colours were chosen by the architect to encourage collaboration and engagement from their clients.
Challenges of working remotely were overcome by our insistence of full time site supervision, careful subcontractor selection and thorough planning. A result of the project has enabled Headspace to almost double their capacity in the Region.
Name Headspace
Location Esperance, WA
Client Headspace
Status Complete, 2024







