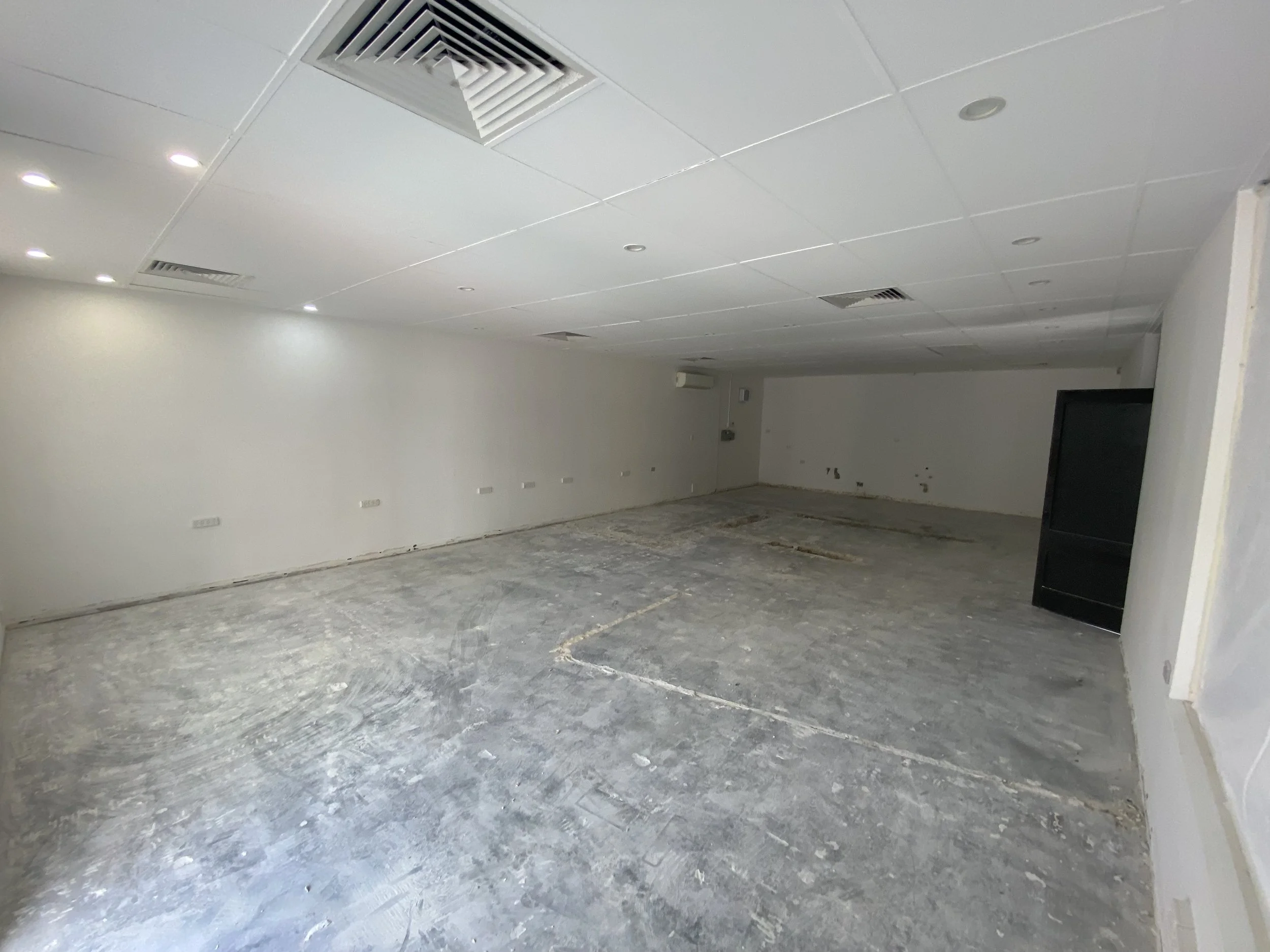
Lulu’s Cantina
Trigon Projects delivered the newly opened Lulu’s Cantina in Subiaco, a relaxed yet refined offshoot of the acclaimed Lulu La Delizia restaurant. Working closely with owner Joel and architect Rezen Studio, we transformed a former retail tenancy into a bespoke 24-seat cantina that blends casual dining with high-end design detail.
The project involved a full internal strip-out and reconfiguration of the adjoining tenancy, including new mechanical, electrical, and hydraulic services to support commercial kitchen operations. Feature elements such as the travertine stone bar, polished concrete walls, and custom joinery were delivered to exacting standards, reflecting Rezen’s sculptural and textural vision.
A tight site with shared services and limited access required careful staging and coordination with neighbouring businesses. All works were completed in close consultation with stakeholders to preserve the operational continuity of the main restaurant throughout construction.
A refined neighbourhood cantina, delivered with bespoke finishes and close collaboration with the client and architect to realise a highly detailed design vision.
Name Lulu’s Cantina
Location Forrest Walk, Subiaco
Client Lulu La Delizia
Status Complete, 2025

















